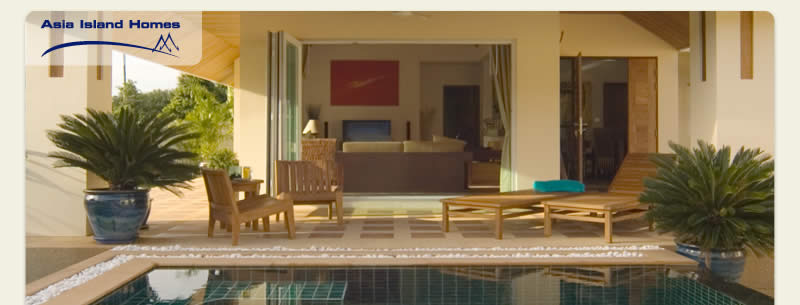| Structure |
|
| Foundations |
Concrete pad footings with ground beams |
| Walls |
Concrete columns with beams and masonry infill |
| Roof |
Cement roof tile over a steel beam with insulation and
waterproofing, reinforced concrete over kitchen and garage
|
| Floor |
Reinforced concrete slab over concrete beams |
| External |
|
| Walls |
Cement plaster with emulsion paint system |
| Windows |
Aluminum windows with green tinted glass |
| Doors |
Aluminum sliding patio doors with green tinted glass. Hardwood
main entrance doors.
|
| Terraces |
Sand washed concrete with “Cotto” Terra Cotta infill
feature.
|
| Decking |
Treated New Zealand pine |
| Swimming Pool |
6 x 4m glazed tile with sandstone/granite edge and white pebble
feature. Salt-water chlorinator purification system
|
| Ceilings |
Harwood effect low maintenance with recessed lighting and fan.
|
| Boundary wall |
2m high cement rendered with hardwood entrance door to rear of
garage
|
| Internal |
|
| Walls |
Painted cream smooth cement plaster. |
| Ceilings |
Gypsum boarding on a concealed grid, feature full height to
living room with fan
|
| Floors |
Cotto’s Earth Terracota ceramic tile |
| Doors |
Hardwood finished with stainless steel fittings |
| Kitchen |
European style wood finished with Thai granite work tops and
feature skylight
|
| Kitchen Appliances |
Stainless steel 4 ring gas hob with hood and built in oven
|
| Bathrooms |
Western style wet rooms fully tiled walls and floors.
Thermostatic shower heads. Granite counter tops
|
| Bathroom Fittings |
Cotto/American Standard or equivalent |
| Bedroom |
Fitted timber louvered wardrobes and desk unit. |
| Air Conditioning |
Split united ducted to bedrooms and main living room area.
|
| Lighting |
Extensive recessed halogen lighting thought-out |
| Electrical Systems |
Comprehensive installation to all areas |
| Water Systems |
Pumped well with underground storage and drainage to septic tank
|
