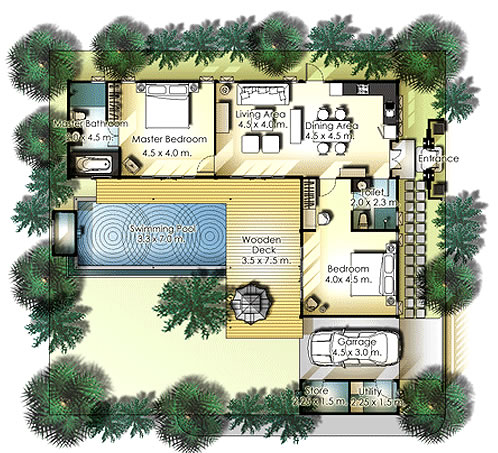Four Villas
Floor Plan

| Areas |
Area m2
|
|---|---|
| Indoor | |
| Living, dining and kitchen | 38.25 |
| Bedroom | 22.00 |
| Toilet | 5.00 |
| Master bedroom | 21.25 |
| Master bathroom | 10.00 |
| Store/Utility Room | 7.00 |
| Pump Room | 2.40 |
| Garage | 14.00 |
| Indoor Total | 125.50 |
| Outdoor | |
| Decking | 35.00 |
| Swimming Pool | 24.00 |
| Entrance | 6.50 |
| Outdoor Total | 65.50 |
| Total Build | 185.0 |
Master Plan

| Lot |
Size m2
|
|---|---|
| 1 - Sold | 400.0 |
| 2 | 380.0 |
| 3 - Sold | 400.0 |
| 4 - Sold | 380.0 |
