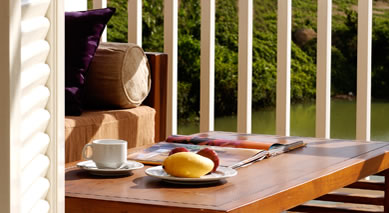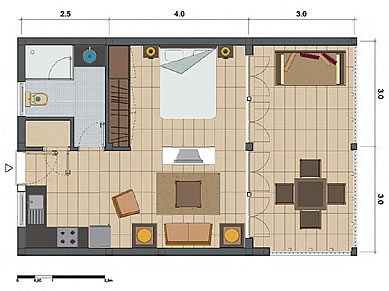Go with the flow: Easy living from indoor to outdoor, with a spacious living area and veranda covering 117m2.
| Room | Size m2 | Room | Size m2 | |
|---|---|---|---|---|
| Master Bedroom | 20 | Kitchen | 7.3 | |
| Master Bathroom | 7 | Storeroom | 2.7 | |
| Bedroom 2 | 16 | Entry | 5.4 | |
| Bathroom | 2.5 | Hallways | 3.6 | |
| Living Room | 20 | Veranda | 30 | |
| Total | 117 |
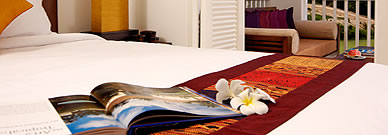
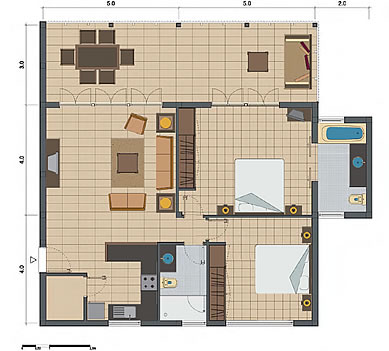
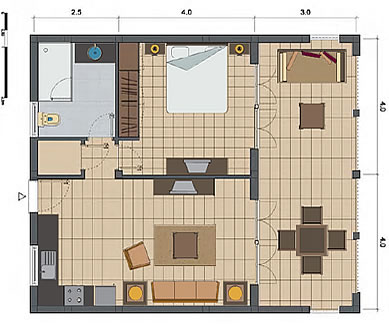
Stunning views: The veranda, complete with daybed and dining, overlooks the lake and pool. Total living area of 76m2.
| Room | Size m2 | Room | Size m2 | |
|---|---|---|---|---|
| Bedroom | 16 | Storeroom | 1.6 | |
| Bathroom | 7.5 | Entry | 3.3 | |
| Living Room | 16 | Hallways | 1.1 | |
| Kitchen | 6.5 | Veranda | 24 | |
| Total | 76 |
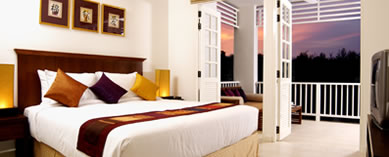
Island Style: Suites offer all you need, with kitchen, bathroom, bedroom, living area and a private veranda, in total covering 57m2
| Room | Size m2 | Room | Size m2 | |
|---|---|---|---|---|
| Bedroom | 12 | Storeroom | 1.5 | |
| Bathroom | 5 | Entry | 4.7 | |
| Kitchen | 4.8 | Veranda | 18 | |
| Living | 12 | |||
| Total | 57 |
