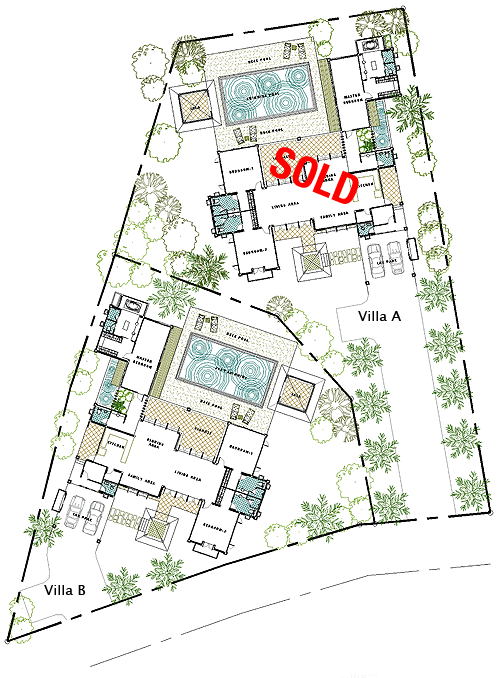The Retreat
Floor Plans

| Room |
Area m2
|
|---|---|
| Living area | 23.0 |
| Dining area | 38.0 |
| Master Bedroom | 46.0 |
| Bedroom #1 | 34.0 |
| Bedroom #2 | 32.0 |
| Kitchen | 16.0 |
| Laundry | 9.0 |
| W.C. | 8.0 |
| Maid | 8.0 |
| Circulation area | 21.0 |
| Total Internal | 218.0 |
| Terrace | 34.0 |
| Pool Deck | 68.0 |
| Sala #1 | 9 |
| Sala #2 | 4 |
| Swimming Pool | 5x10 |
Master Plan

